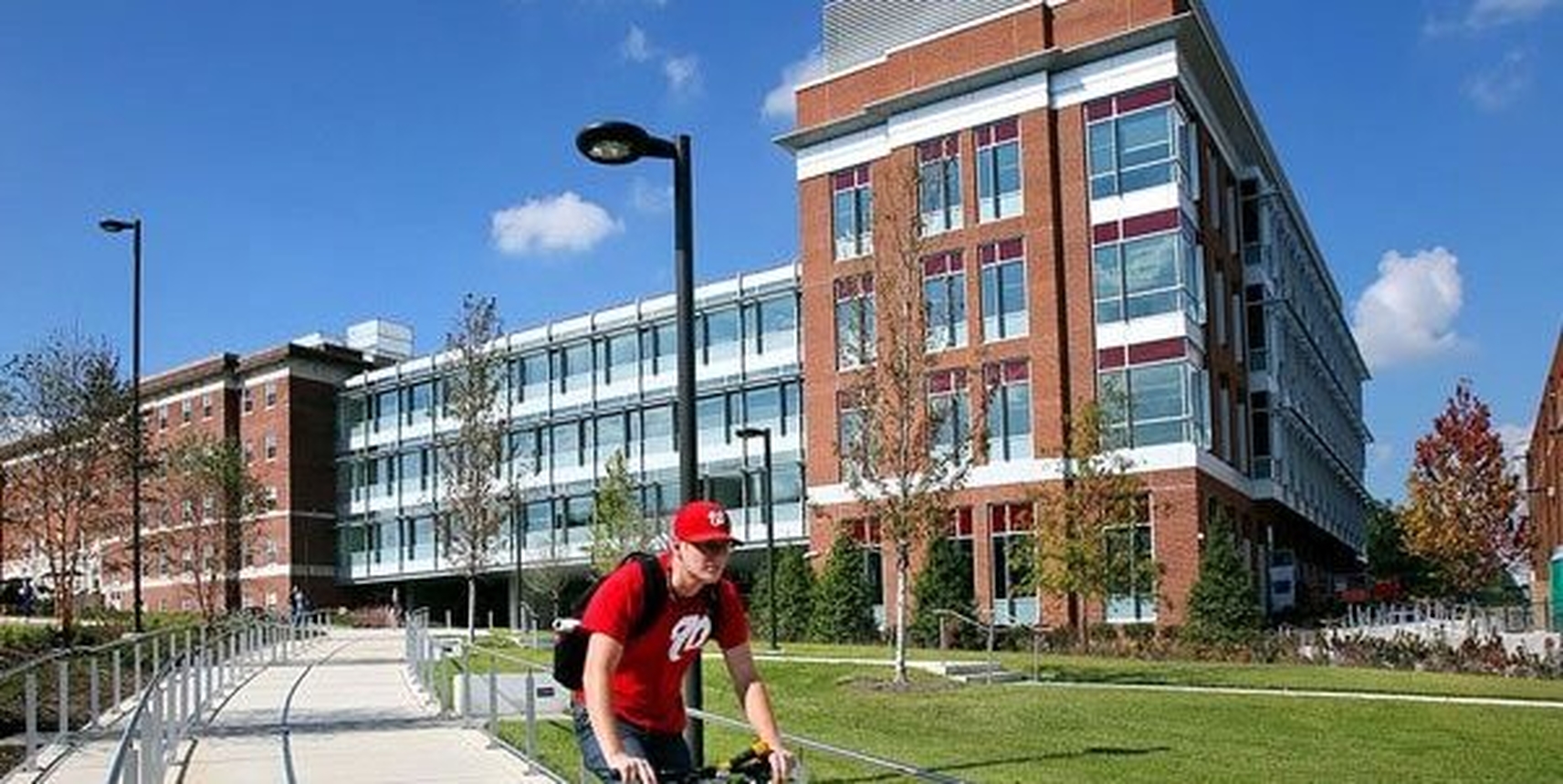Location: College Park, MD
Project: 78,000 sf College Education Building
Scale: $18 Million
This project consists of the new construction of a 78,000-square-foot educational laboratory facility.. This 3-story building includes space for classrooms, laboratories, lecture halls, administrative offices and a rooftop observatory. The facility’s structural frame is cast-in-place concrete with a facade made of brick, precast concrete and curtainwall. An extensive landscaping package was also included in this project, including unit pavers, textured concrete sidewalks, and several trees and shrubs. The project also included construction of a 750-foot long utility tunnel connecting the new facility with the university’s central chiller plant.



